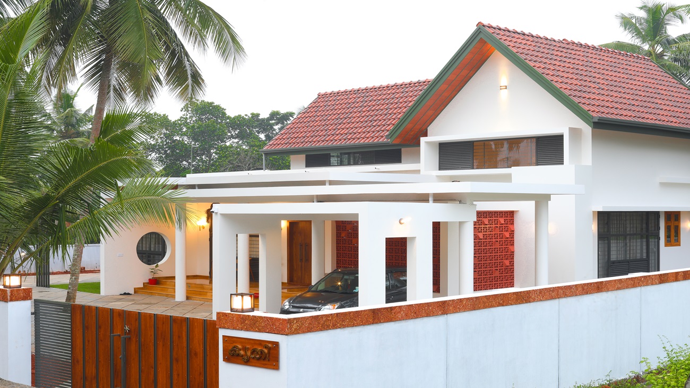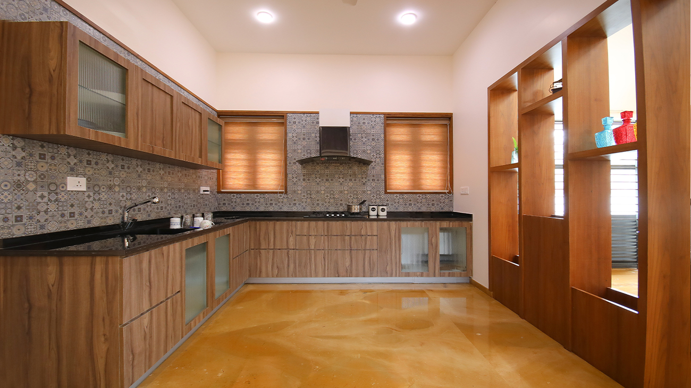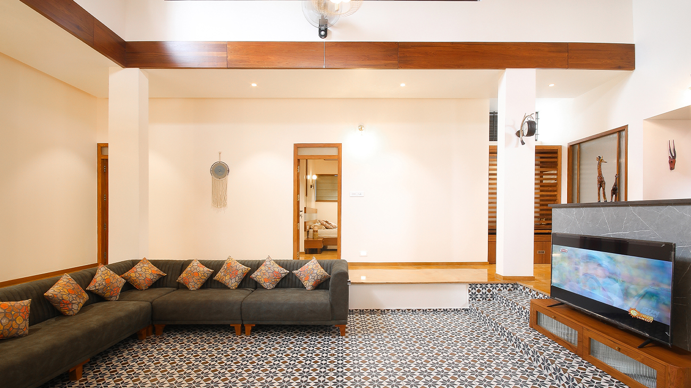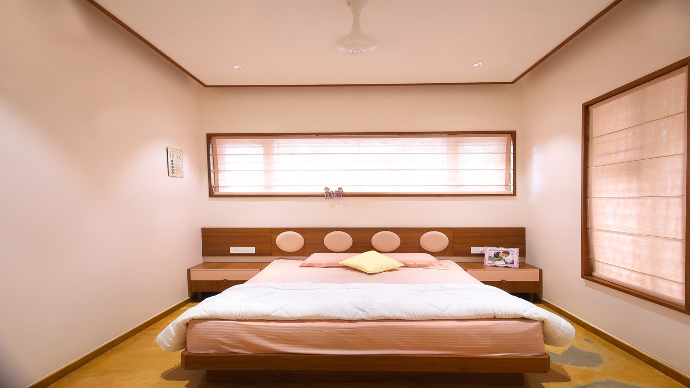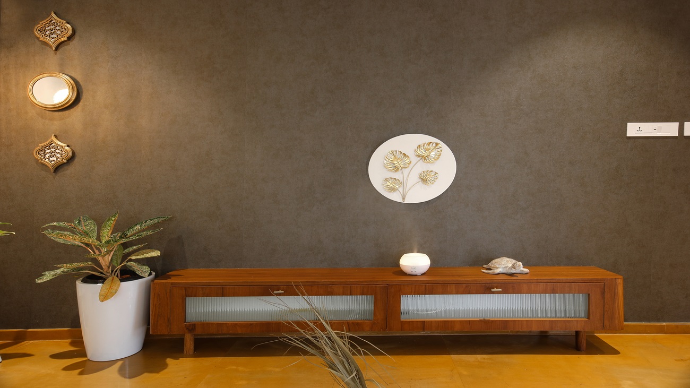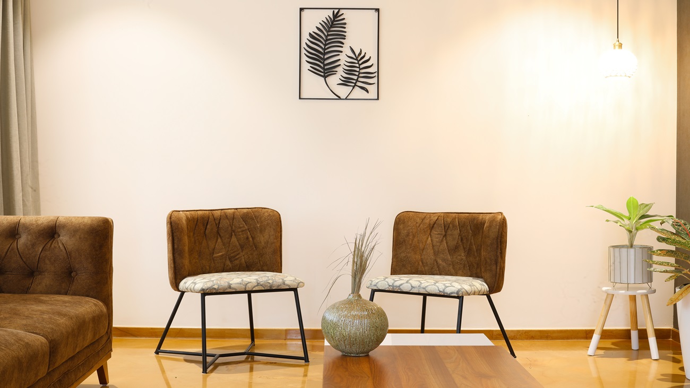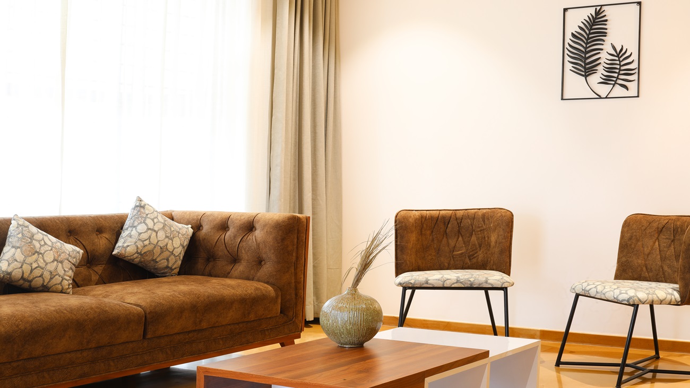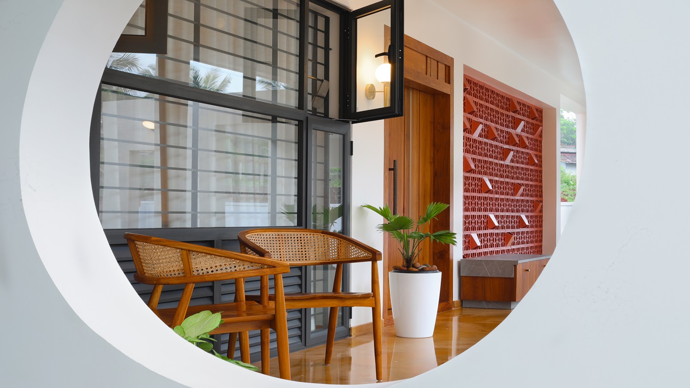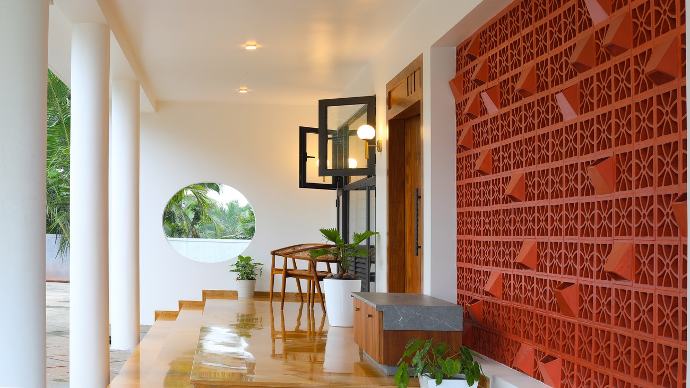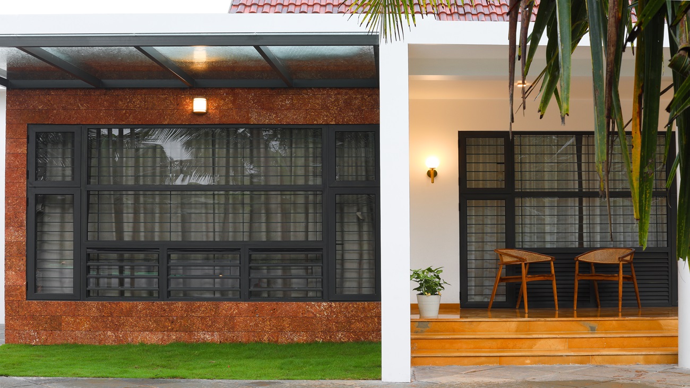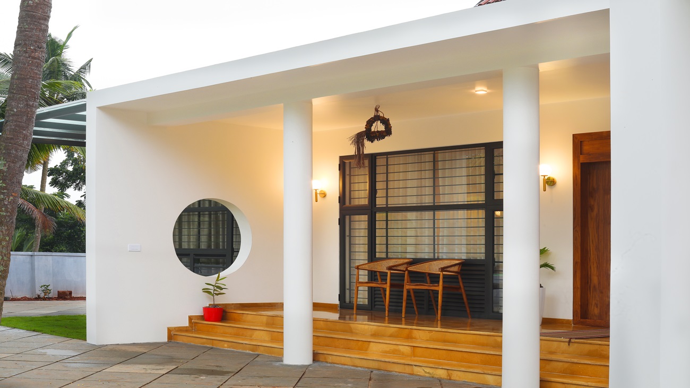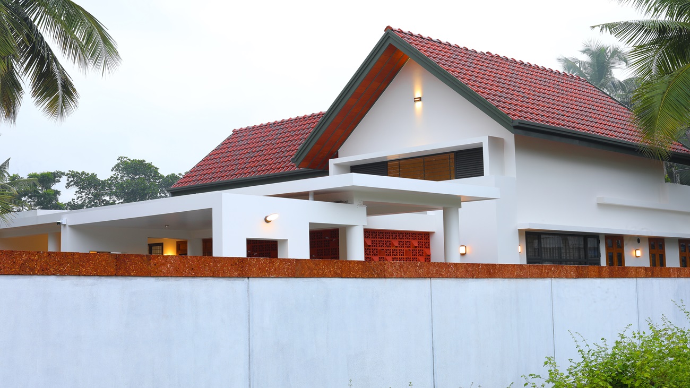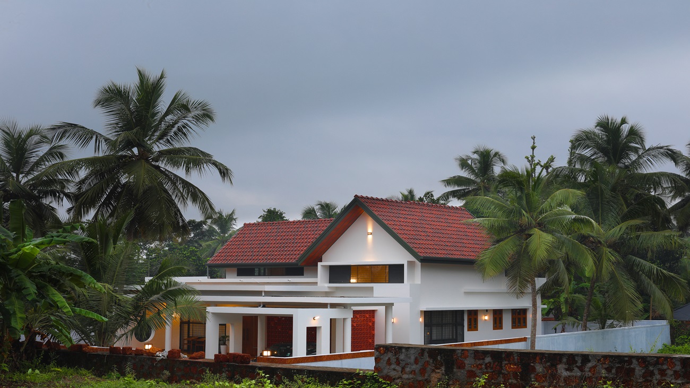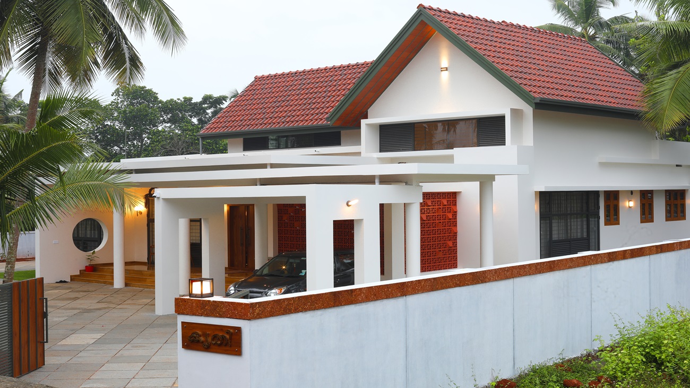Balu’s Abode: An Artistic Fusion of Tradition and Modern
PROJECT INFORMATION
PROJECT NAME: Balu’s Courtyard Residence
AREA: 3000 sq ft
LOCATION: Parappanangady
YEAR: 2023
CATEGORY: Residential
STYLE: Traditional with Modern Elements
Located in Parappanangady, this 3,000-square-foot single-storey residence was designed for Mr. Balu, blending modern aesthetics with traditional elements. Initially hesitant about working with an architect, he reached out for a discussion rather than a commitment. After sharing his vision, he saw how we could enhance and bring it to life in a way that perfectly aligned with his aspirations.
The design features a central courtyard lowered by two feet, seamlessly integrated into the living room to maximize space. While the exterior maintains a traditional appeal, modern touches set it apart, making this home a perfect balance of classic and contemporary design.

